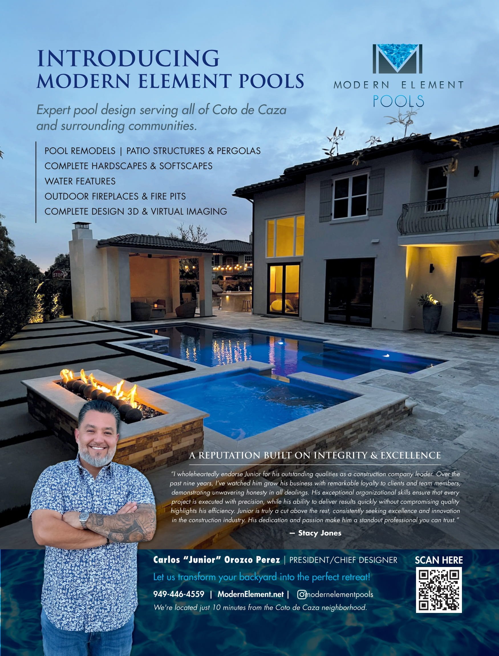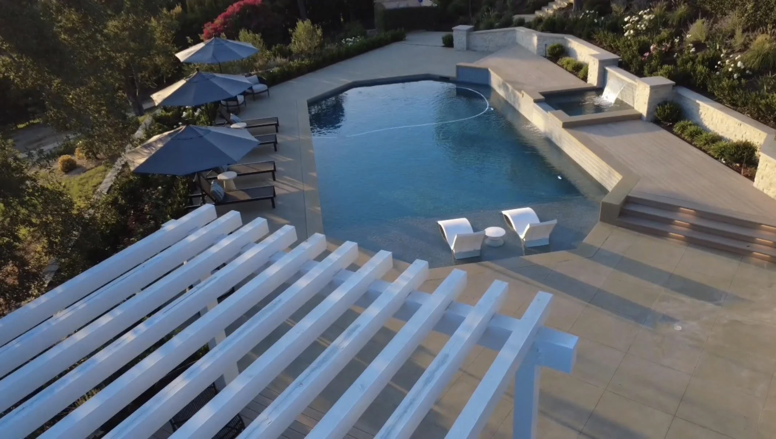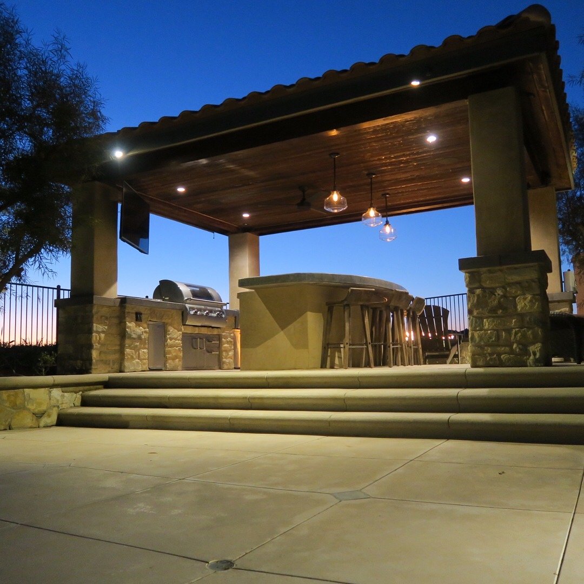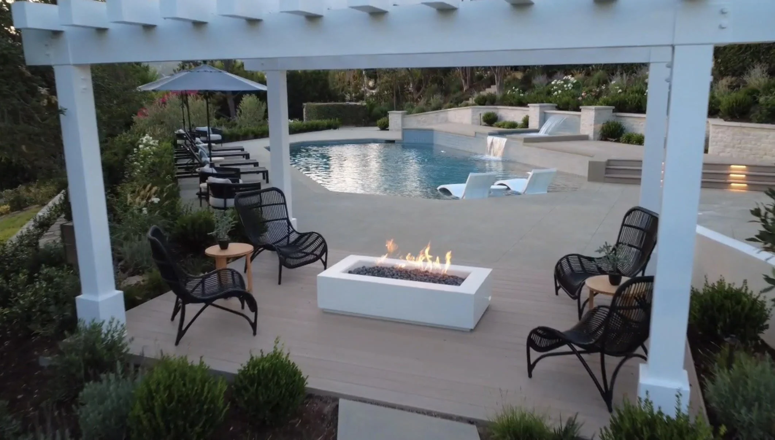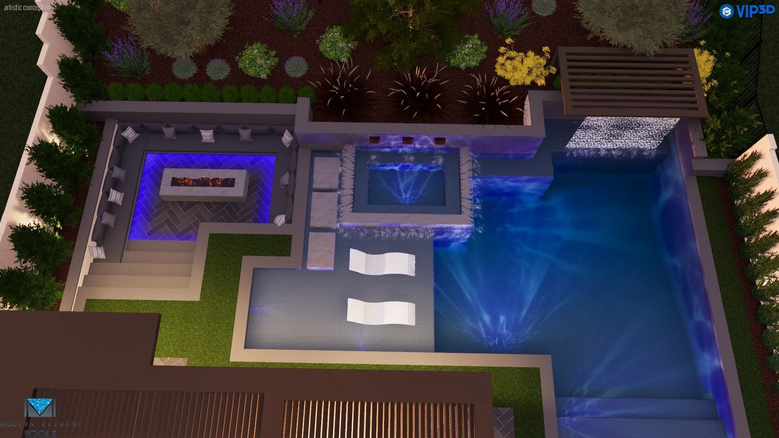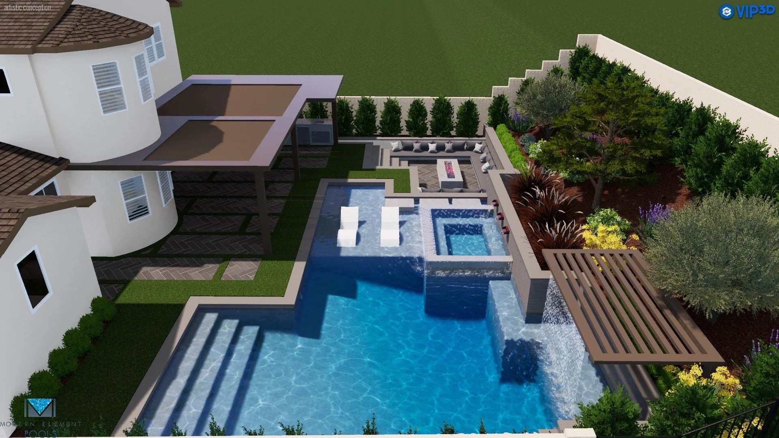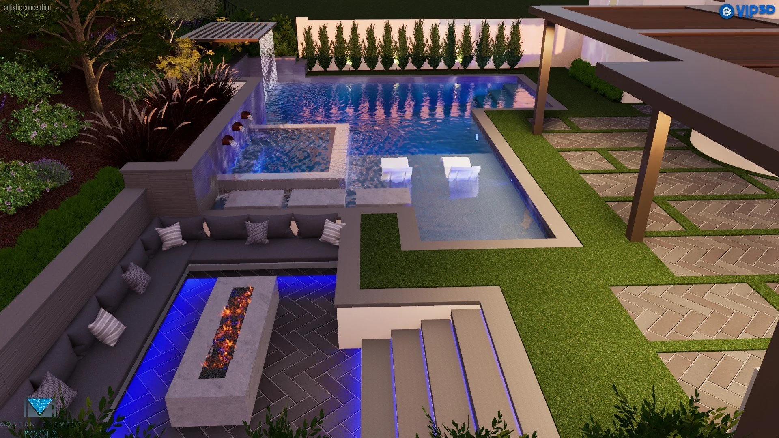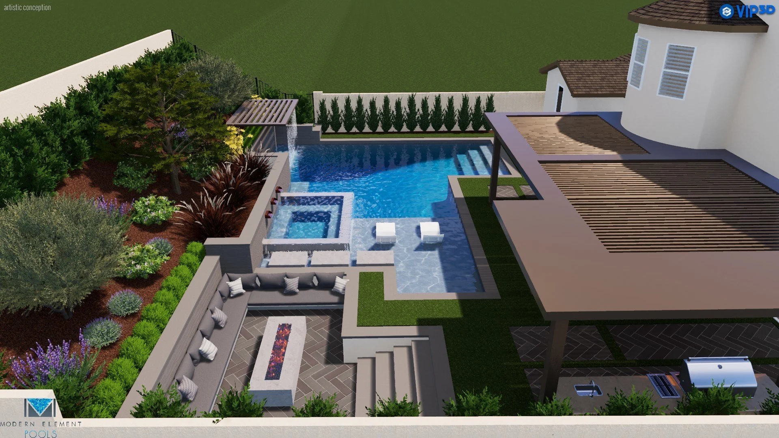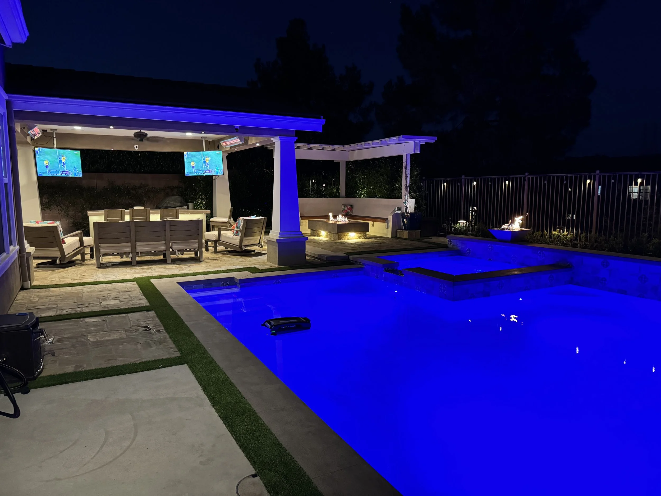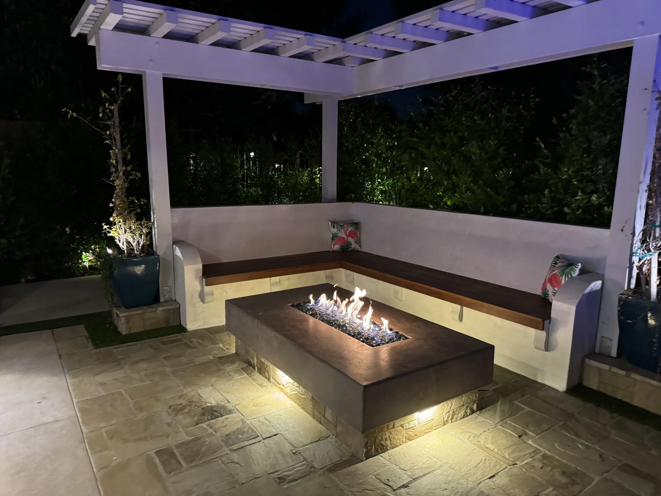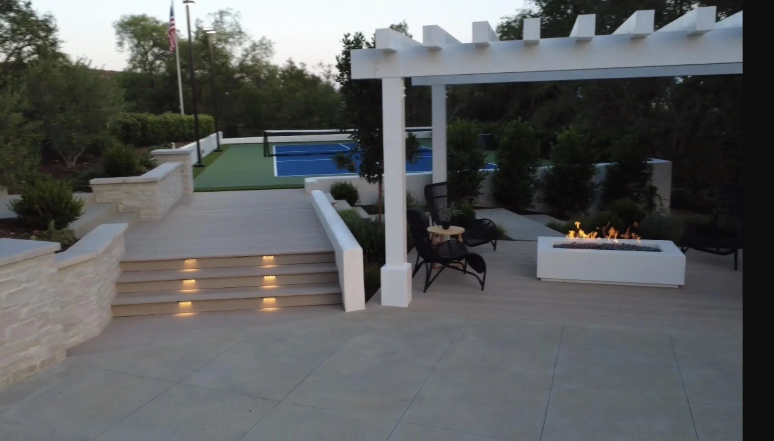
Let’s build your dream oasis
Providing Design & Build services in Orange County
COTO DE CAZA
Follow us on IG
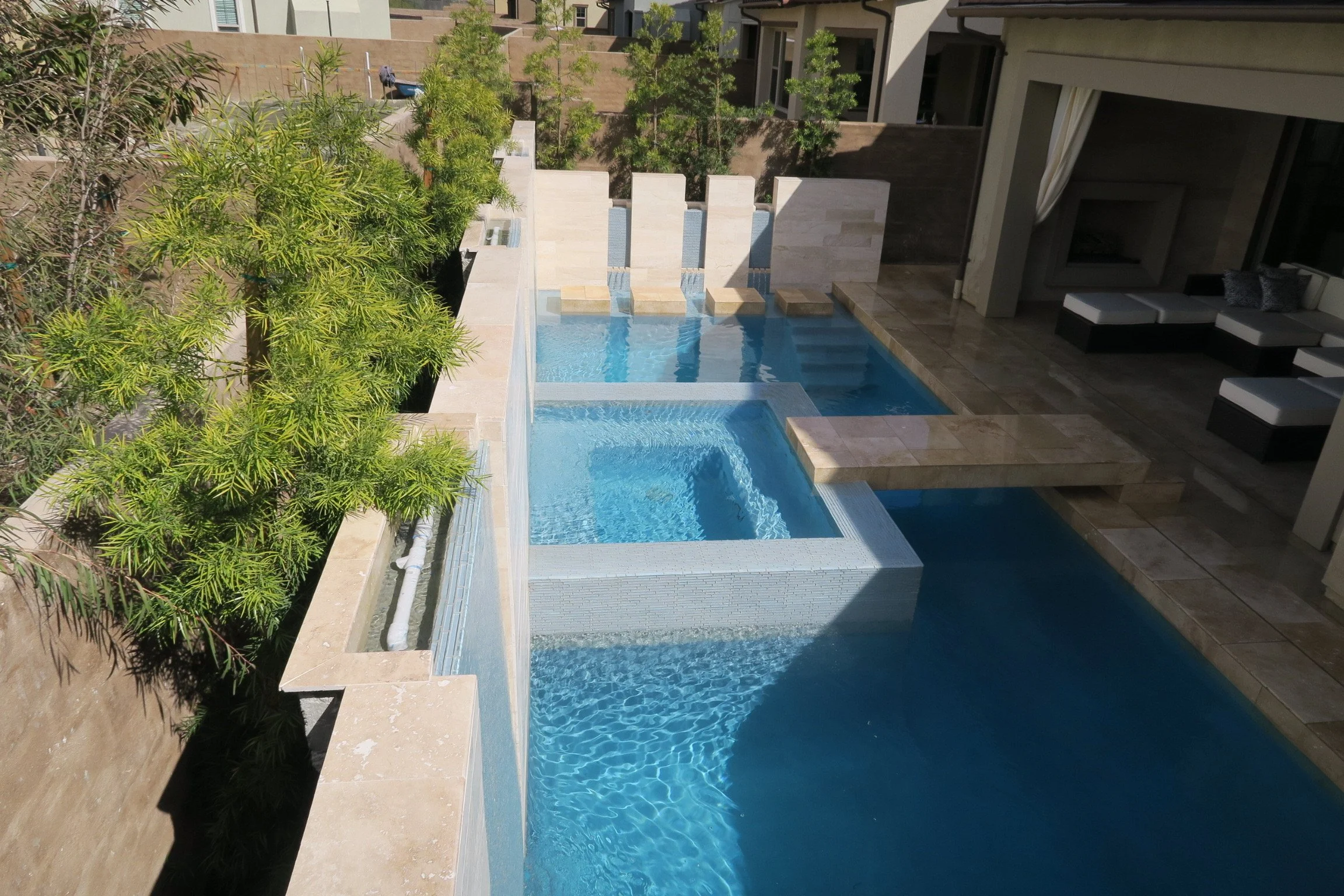
greet
Find us in…
Coto de Caza
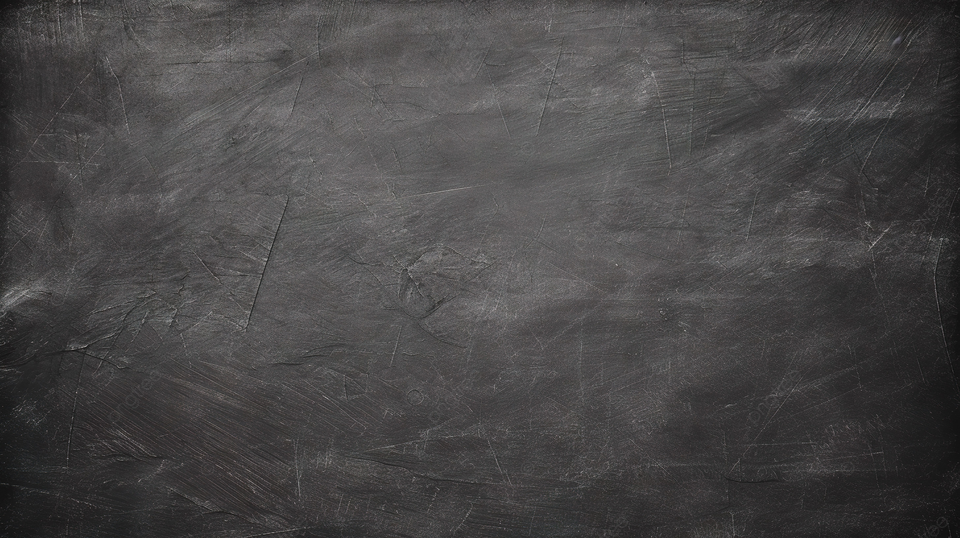
(949) 446-4669 (714) 916-1634
Ca Lic. 1108332
Specializing in:
Swimming Pools & Spas
Patio Structures & Pergolas
Complete Hardscape/Softscape
Outdoor Fireplace & Fire Pits
Water Features
Complete Design - 3D & Virtual Imaging
Drafting- Complete professional to scale plans ready for HOA/Building Department
Complete Storm Drains, and Irrigation systems.
Accent landscape LED lighting
Complete Landscape Innovations
CORONA DEL MAR
We are a full-service swimming pool/landscape design/build firm located in Southern California. Our projects consist of Custom Residential, Residential remodel, and complete whole exterior new builds. Using craftsmanship and high quality materials, we aim to deliver the same essence of sophistication and refinement of our unique designs to your home.
What we offer:
MODERN ELEMENT TOUCH
LADERA RANCH
PATIO STRUCTURES
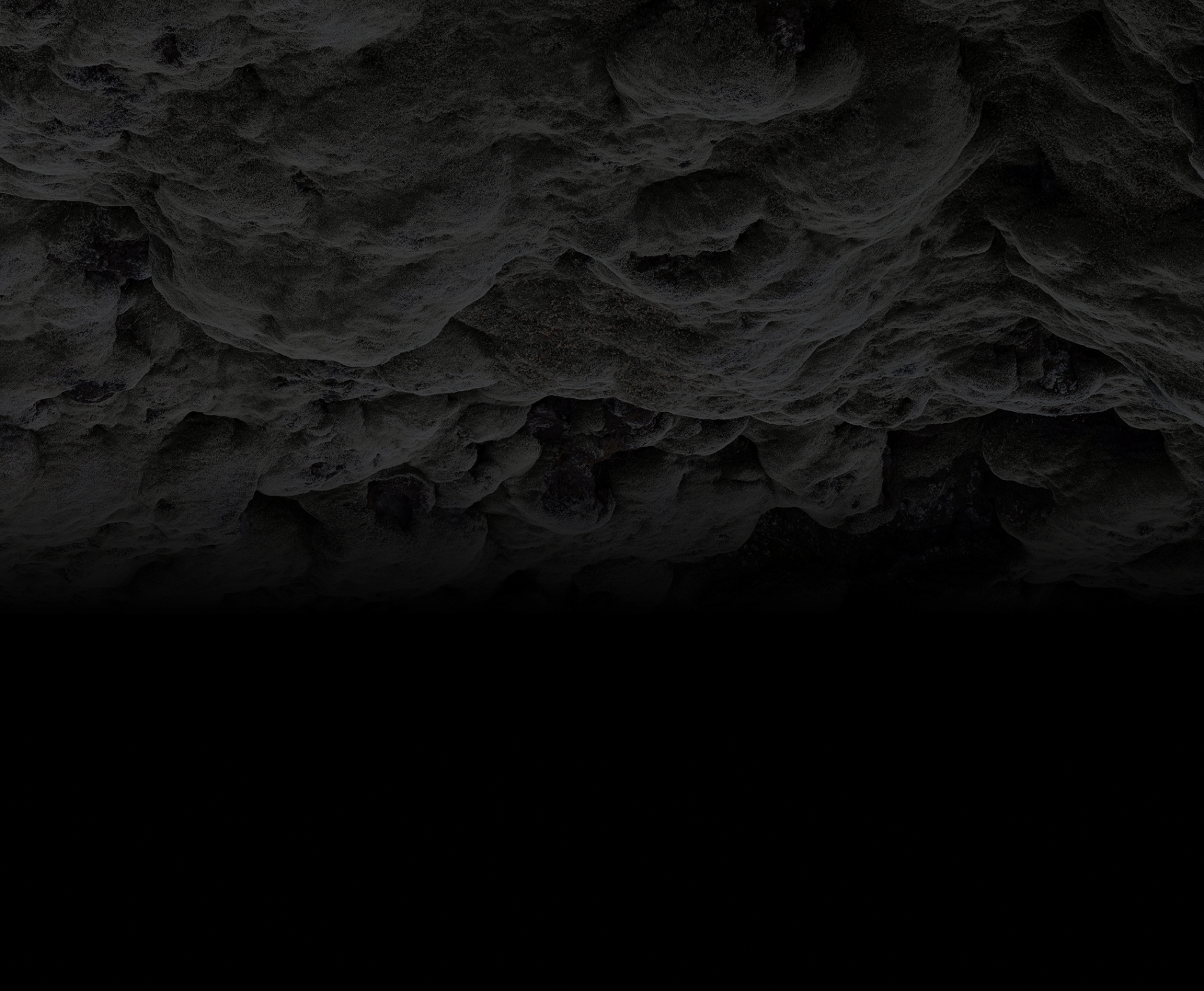
COTO DE CAZA
DESIGNING DRAFTING
Drafting
It all starts with an idea…
We offer a complete in-house design experience:
2D & 3D Design Concept imaging
Virtual Concepts
To Scale Full Plan Sets ready for HOA or Building Department.
Design packages available for all projects
3D Imaging
The Design Experience
We at Modern Element appreciate and value the crucial, yet exciting process of the beginning design stages. This foundational stage we believe with our 23 years experience should be the most important phase of your new project. We believe that well-prepared space planning, aesthetic and durable materials along with with our quality craftsmanship are the ingredients to a vibrant and livable outdoor space.
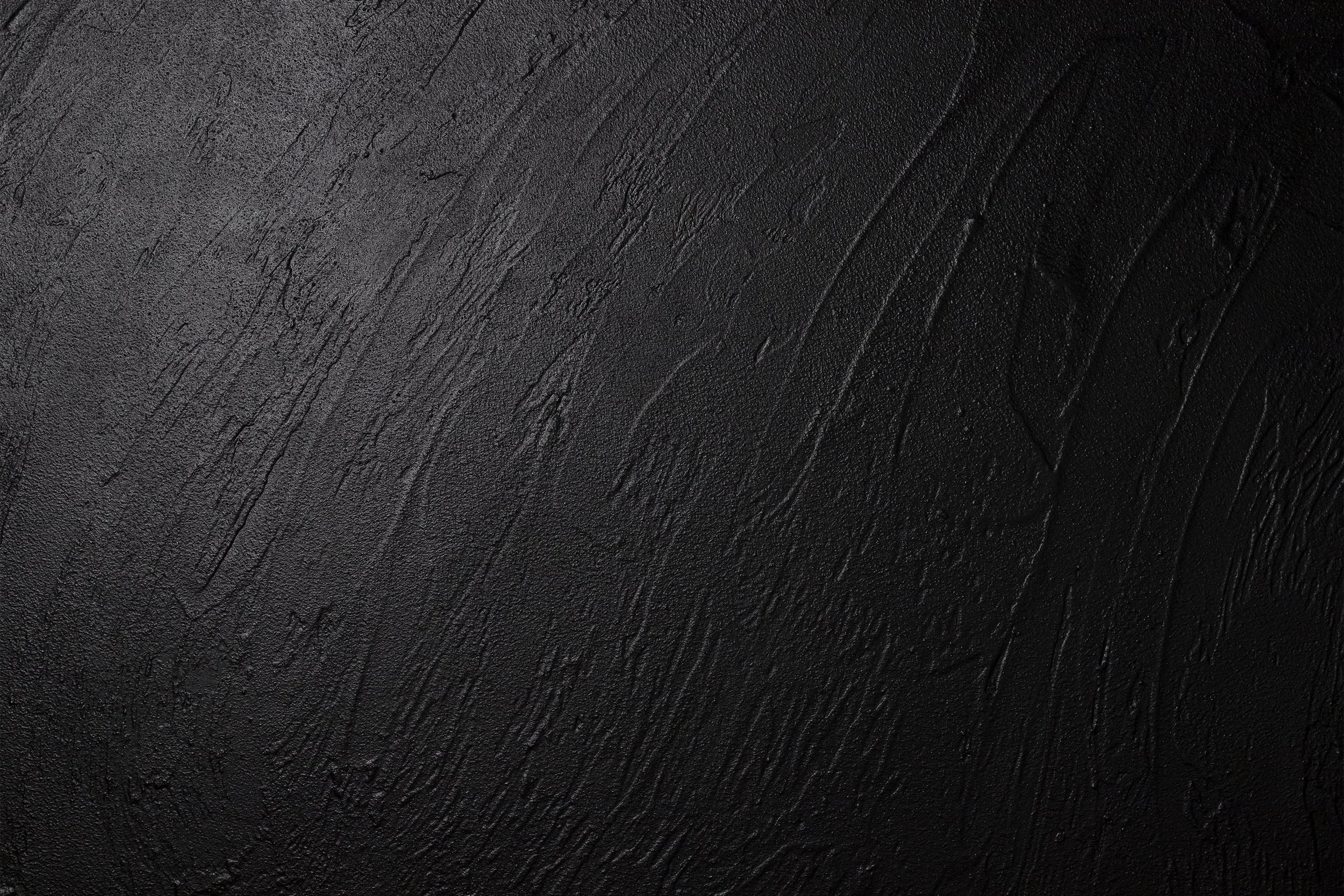
Our Process.
1- The Initial Meeting
This where we begin to explore your ideas and needs. We also survey and understand your project space, and components so that we can fully utilize and strategically design your project..
2- Design Consulting
We have you share your inspirations with us. Your personal tastes help us to collaboratively create a 3D design of your project that will fit your families style and needs.
3- Plans and Layout
After the 3D renderings have your approval. We then need to finish all plans and get them ready for any HOA, and or Building Department for permit issuance. Our in-house design group takes pride in preparing and working with all necessary Engineering firms for you.


